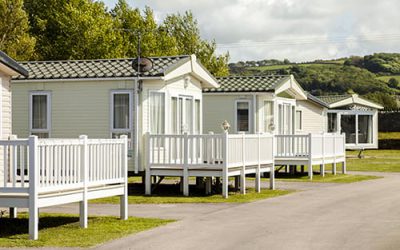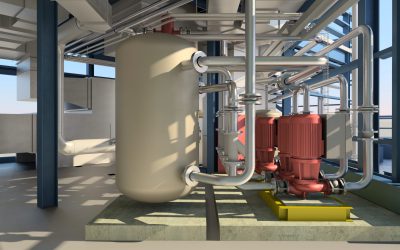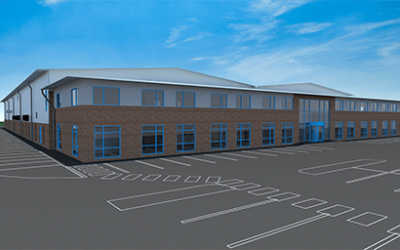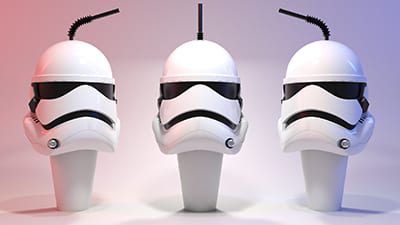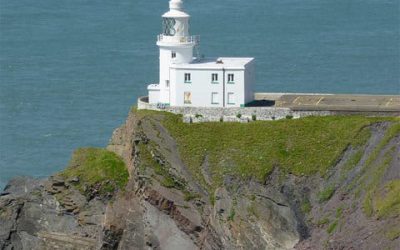SERVICES
2D CAD
We produce all kinds of 2D designs, for all kinds of projects. Using the latest CAD software packages, we create high quality, 2D CAD from your original sketches, paper copies or red-line mark ups.
From site plans, planning applications and building elevations, to process and instrumentation drawings. And from product design to British Standards electrical works and service drawings; our experienced team has an outstanding reputation, for delivering accurate and aesthetically pleasing 2D projects for our clients.
3D CAD
We use leading 3D CAD technology to bring product ideas or building design and coordination projects to life. We’ll work with you to take your design concept from initial hand-drawn sketches or 2D drawings, developing it into realistic and accurate 3D models.
For developers and architects, we use our expertise in building services, alongside our extensive experience of creating 3D BIM models, to provide fully clash-detected 3D MEP coordination drawings for assisting and enhancing installation processes.
Or, for product design concepts, we’ll produce highly detailed manufacturing drawings, displaying multiple views of the product and component breakdowns. We’ve worked on a whole host of projects, from heavy engineering equipment or automotive parts, to consumer durable goods.
Using the latest 3D modelling software packages, including Inventor and SolidWorks, we work with a wide variety of clients, from all sectors, and on projects of every size
BIM Services
More and more construction projects now need to use BIM technology to conform with the government’s BIM strategy.
BIM (Building Information Modelling) streamlines construction projects, bringing all architectural, structural and building services elements of a project together into one combined model. It can also allow users to manage the project timelines (4D BIM) and budgets/costings (5D BIM) on construction design projects; reducing the risk of mistakes and budget overspills.
Our CAD team has extensive experience in working on projects to BIM Level 2 providing accurate and in-depth modelling to some of the best-known construction companies in the UK. We can provide BIM services for any size of construction project – from high profile public developments to personal endeavors.
Point Cloud scanning
Point cloud scanning allows the mapping, measuring and visualisation of complex 3D environments. It collects data using LIDAR (light detection and ranging) technology, resulting in millions of data points which when combined can be used with most CAD packages to help create accurate 3D models.
We use our FARO FocusM 70 – with a range of up to 70 metres and an accuracy of +/-3mm – to create 3D images of buildings and site perimeters. It’s the perfect solution for hard-to-reach or dangerous settings such as offshore locations or heavily populated areas such as existing plant rooms. Aside from this it also eliminates the need for a traditional measured site survey, saving time and reducing errors.
Bespoke Services
We’re flexible and experienced enough to offer bespoke CAD solutions and have done for a number of our clients. Should you need something a little out of the ordinary or perhaps aren’t sure what you need, don’t hesitate to get in touch to discuss how we might be able to help.
DATS CAD Services is also able to offer a variety of additional services, if required. These include site surveys, drawing conversions and print services.
Willerby Homes – 2D drawings
Our work Background: Willerby Homes are leading manufacturers of holiday homes, building modular houses, static caravans and cabins. Challenge: Willerby Homes’ caravans come with options of a standard or galvanised frame and the pipework within them is constructed in...
Offshore Security Scanning – Point Cloud Scanning
Our work Background: Working for a well-known security company, we point cloud scanned 14km of perimeter fence at a dockside facility. Our client needed a survey to ensure that their CCTV cameras provided total site coverage. Challenge: However, the challenge was that...
SuRNICC – Sub Regional Neonatal Intensive Care Centre
Our work Background: The SuRNICC is a new neonatal care unit in North Wales providing a range of facilities to care for newborn babies with significant care needs. An existing building was to be substantially expanded and our client, Mechanical & Electrical...
Willerby Homes – 2D drawings
Our work Background: Willerby Homes are leading manufacturers of holiday homes, building modular houses, static caravans and cabins. Challenge: Willerby Homes’ caravans come with options of a standard or galvanised frame and the pipework within them is constructed in...
Senior Aerospace – Bespoke CAD solution
Our work Background: For our client, a manufacturer of components for the aerospace industry, we developed a bespoke CAD solution. Challenge: Senior Aerospace needed both an accurate 3D model of their production facility to enable them to plan and present any future...
Novelty Chalice – Product Design
Our work Background: We were approached by an existing client who was embarking upon an exciting project to amend current designs to create a brand new product. Challenge: The product designs, evolved from a simple chalice which was already in production and sold at...
Hartland Point Lighthouse – 3D Modelling
Our work Background: Hartland Point Lighthouse is a Grade II listed building built in 1973, located at Hartland Point in Devon. Prior to the tower becoming automated in 1984, the lighthouse, steeped in history, had served as accommodation for four keepers and their...
SuRNICC – Sub Regional Neonatal Intensive Care Centre
Our work Background: The SuRNICC is a new neonatal care unit in North Wales providing a range of facilities to care for newborn babies with significant care needs. An existing building was to be substantially expanded and our client, Mechanical & Electrical...
Offshore Security Scanning – Point Cloud Scanning
Our work Background: Working for a well-known security company, we point cloud scanned 14km of perimeter fence at a dockside facility. Our client needed a survey to ensure that their CCTV cameras provided total site coverage. Challenge: However, the challenge was that...
Senior Aerospace – Bespoke CAD solution
Our work Background: For our client, a manufacturer of components for the aerospace industry, we developed a bespoke CAD solution. Challenge: Senior Aerospace needed both an accurate 3D model of their production facility to enable them to plan and present any future...

